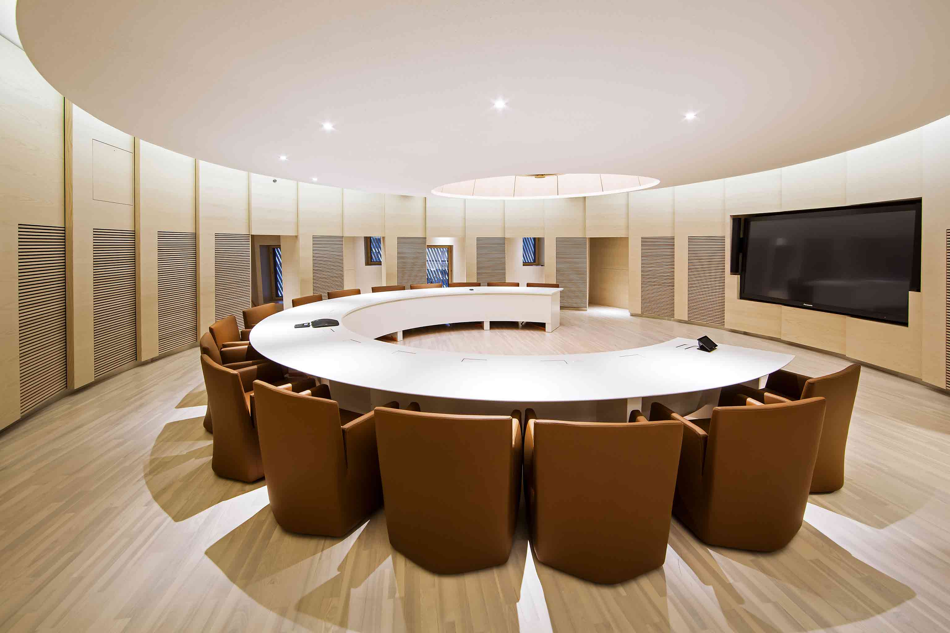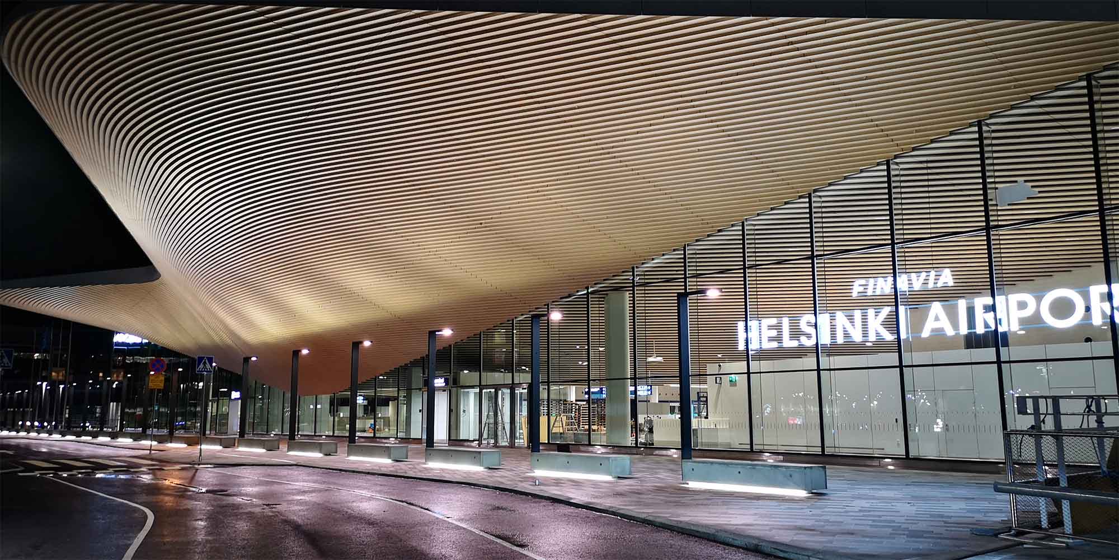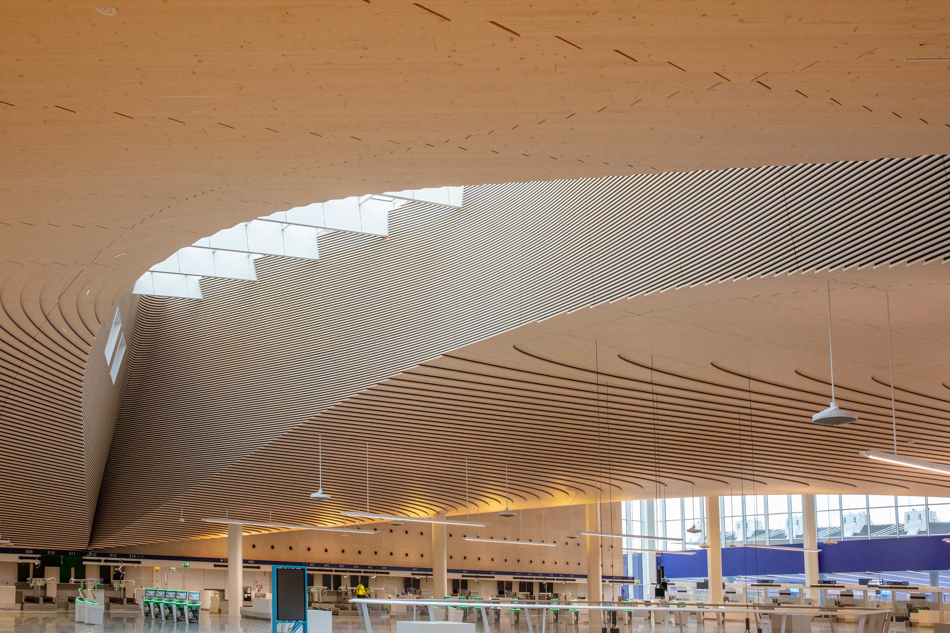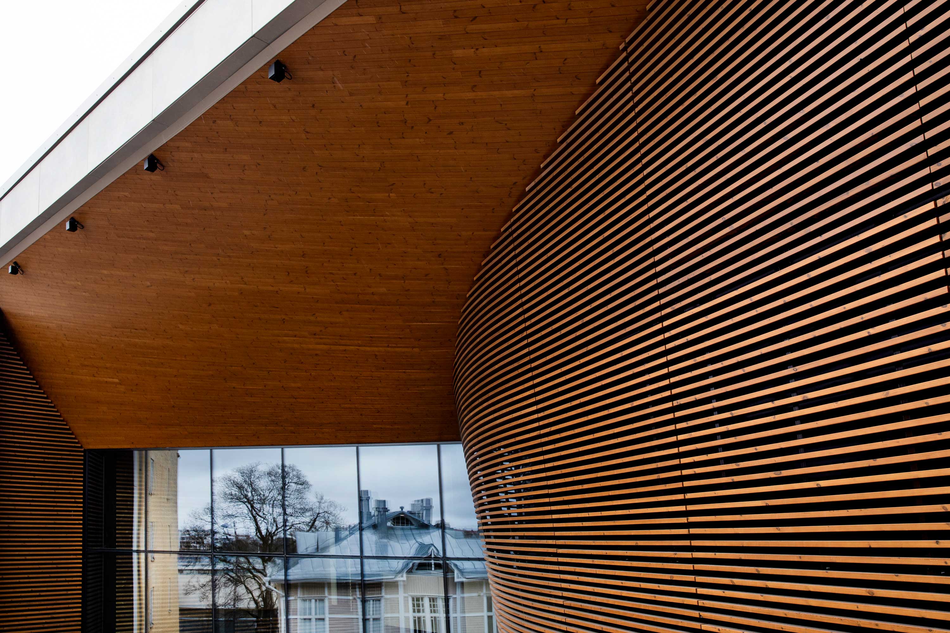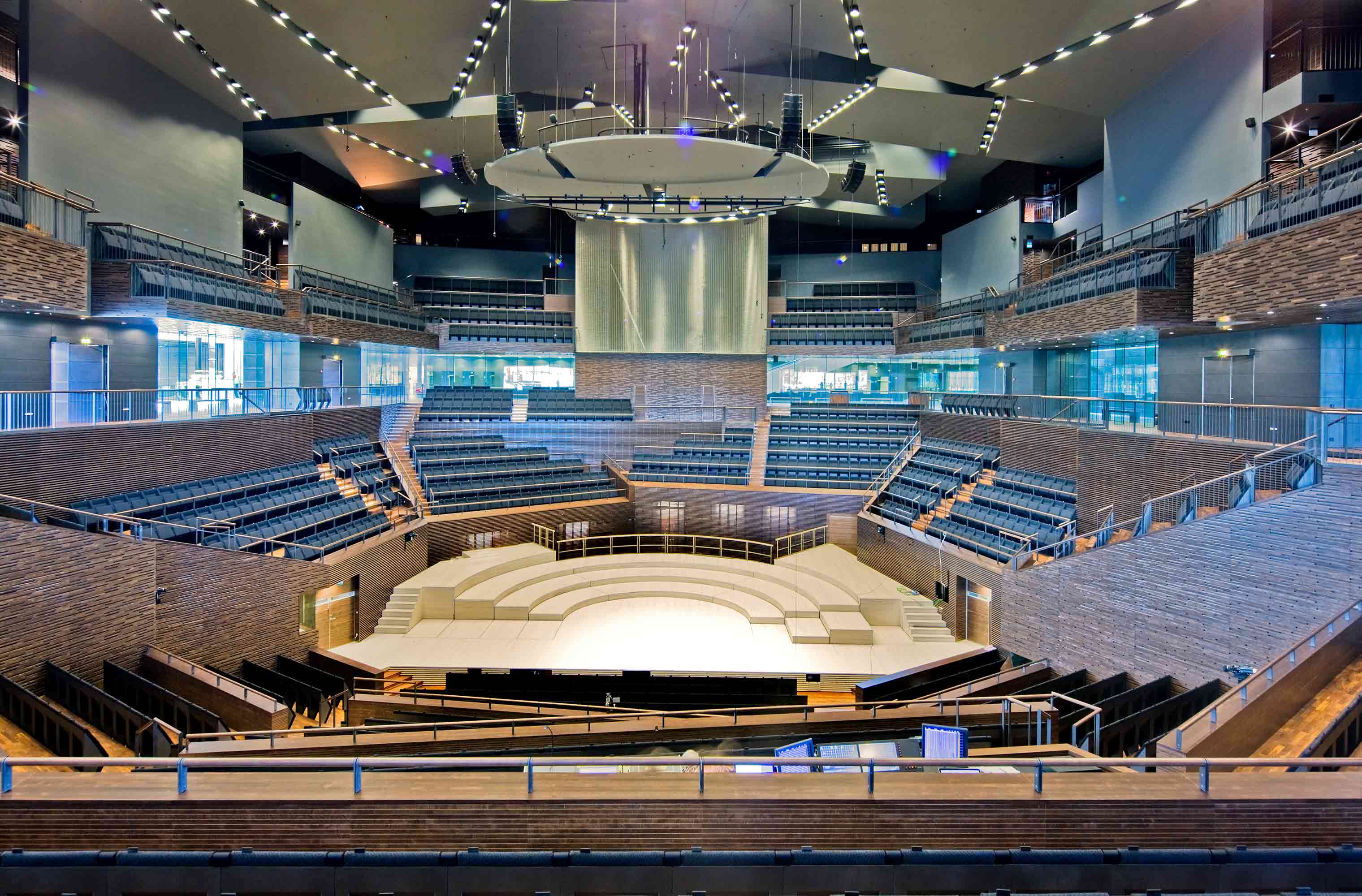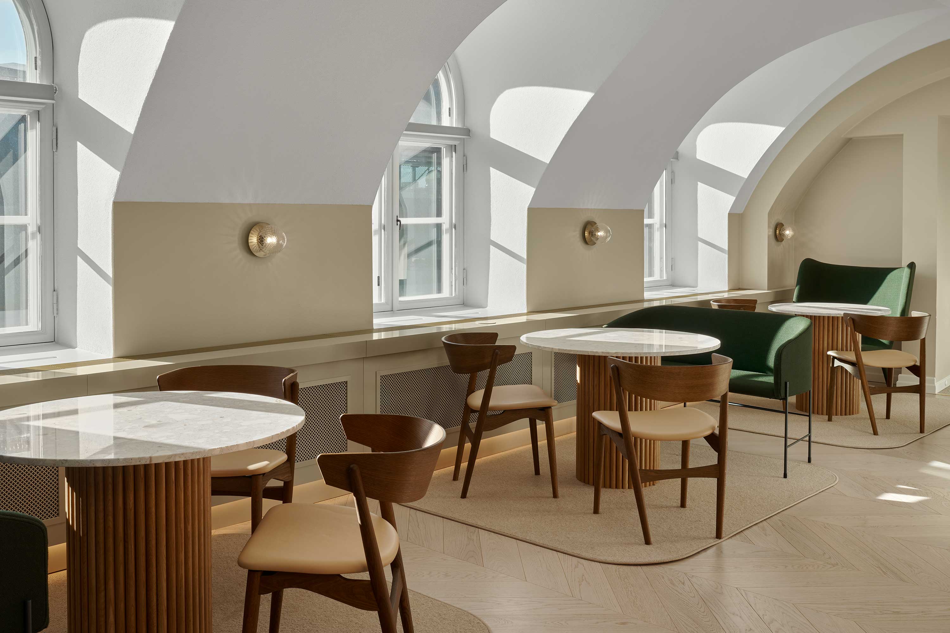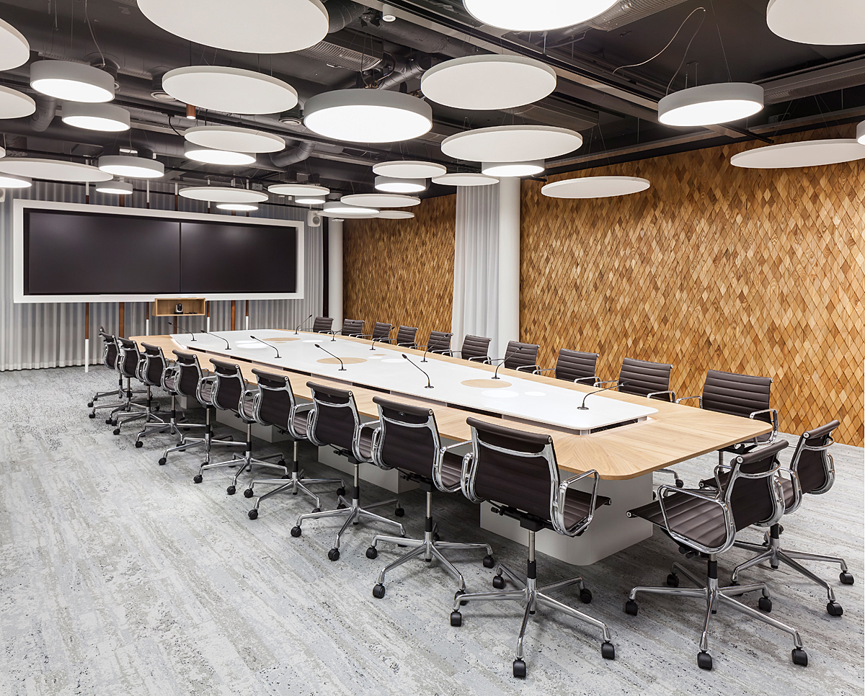BUSINESS PREMISES
Company lobby and reception areas
Furniture for official reception and meeting rooms
PUBLIC SPACES
We manufacture special furnishings and interiors for public spaces
HOTELS
Hotel room furniture
Bathroom furniture
Reception furniture
CORIAN
We are an authorized Corian manufacturer
RAISION PUUSEPÄT – Special furniture for special places
We know how wood behaves. We have strong experience even with large projects in furnishing public spaces, premises, or hotels. Our delivery includes everything, including metal and glass parts as well as small details such as leather-finished fixtures. We take care of the whole process: From 3D modelling to installation. Our production facilities are located in Raisio, near Turku.
T2 WOODEN CEILING
Customer: SRV / T2 Allianssi
Arcitect: Ala Architects
Structural design of wooden suspended ceiling: A-insinöörit
The T2 wooden ceiling of Helsinki-Vantaa Airport rises to a height of more than 15 metres and at its lowest point the tallest are able to touch it.
UNIVERSITY OF TURKU AURUM
Architect: Aihio Arkkitehdit Oy
Photos: Roni Lehti
The façade of the Aurum building at the University of Turku is double-panelled. 3D modelling was the first step in the process, as each bar is unique.
Music Centre
Architect: LPR Architects
Photographer: Voitto Niemelä
Our delivery in the main concert hall of the Music Centre included: wooden and aluminium wall cladding, wooden suspended ceilings, lining of the orchestral podium with knot-free pine and walnut parquet in the hall, as well as wooden handrails.
UNIONINKATU PREMISES
Architect: Kohina Oy
Photos: Riikka Kantinkoski
The walnut fixtures together with the composite stone and brass details make for a harmonious whole.
ALEKSIS KIVEN KATU PREMISES
Architect: Gullstén Inkinen
Photos: Kari Palsila
The meeting room of the premises has an impressive, shingled wall and an 8-metre Corian table. This property has plenty of leather details.

